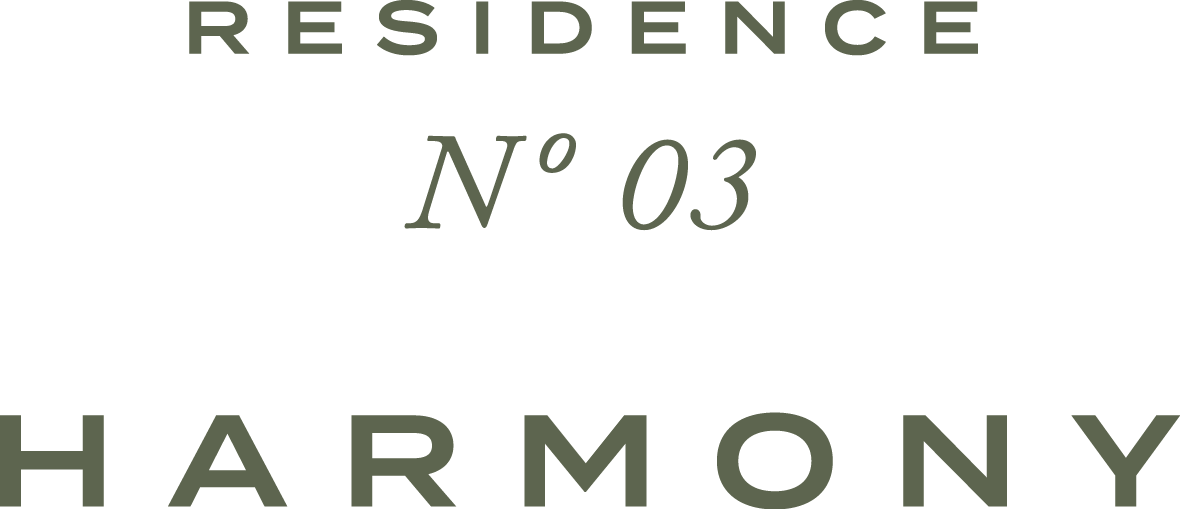A collection of only 3 luxury residences in Turner
A word from the architect
“Ensemble, designed to be confident, elegant and refined. The design deploys the curved forms to the street to provide a rhythmic welcoming sequence to the dwellings, creating 3 distinct townhomes which guide the user in and frame the established tree lined streets as one looks out.
The brick materials create a stoic textural quality to the ground levels, whilst the vertical cladding offers relief allowing the brick more room to express its qualities.
Ensemble, designed to be confident, elegant and refined. The design deploys the curved forms to the street to provide a rhythmic welcoming sequence to the dwellings, creating 3 distinct townhomes which guide the user in and frame the established tree lined streets as one looks out. The brick materials create a stoic textural quality to the ground levels, whilst the vertical cladding offers relief allowing the brick more room to express its qualities.
The living areas are oriented to the north harbouring sunlight, creating a climate responsible solar passive design. The textural and considered courtyard spaces to the front and back, flow through the generous open plan living spaces, to allow for cross ventilation, transpiration and visual extension through the building. The development is an ensemble of planning efficiency, volumetric generosity, and refined textural qualities that creates a dynamic and finessed environment.
Tim Dyer
YELLOW ARCHITECTURE
A word from the Interior Designer
“Thoughtfully designed to reflect a strong sense of place, each home connects seamlessly to its natural surroundings through a refined palette of rich materials and textures. Modern architectural lines are softened with earthy finishes, creating a harmonious blend of sophistication and warmth.
The interiors extend the natural landscape, with neutral tones and a visual connection to the streetscape through a striking double-height façade void. This design offers a perfect balance of luxury and tranquillity in one of Turner’s most desirable locations.
Open-plan living maximizes functionality and flow, linking the indoors to front and rear courtyards. Premium materials, including natural stone benchtops, 100% wool carpets, engineered timber flooring, and timber-look joinery, add warmth and refinement. Skylights in master ensuites flood spaces with natural light.
Privacy is prioritized with lush landscaping, a hit-and-miss brick fence, and strategically placed windows that enhance views while maintaining discretion. A communal area at the rear fosters connection, while the design’s contemporary, nature-grounded aesthetic shines throughout.
Lauren Stanton
LAUREN STANTON DESIGNS
Choose from 3 distinct options, each with their own character
Bedrooms — 3
Bathrooms — 2.5
Carspaces — 2
Garage — 59m²
Balcony — 6.5m²
Courtyard — 86m²
Living — 214m²
Bedrooms — 3
Bathrooms — 2.5
Carspaces — 2
Garage — 58m²
Balcony — 6.5m²
Courtyard — 64m²
Living — 218m²
Bedrooms — 3
Bathrooms — 2.5
Carspaces — 2
Garage — 59m²
Balcony — 6m²
Courtyard — 62m²
Living — 218m²
Contact us.
To find out more about information about this exciting upcoming release, simply register your details.









